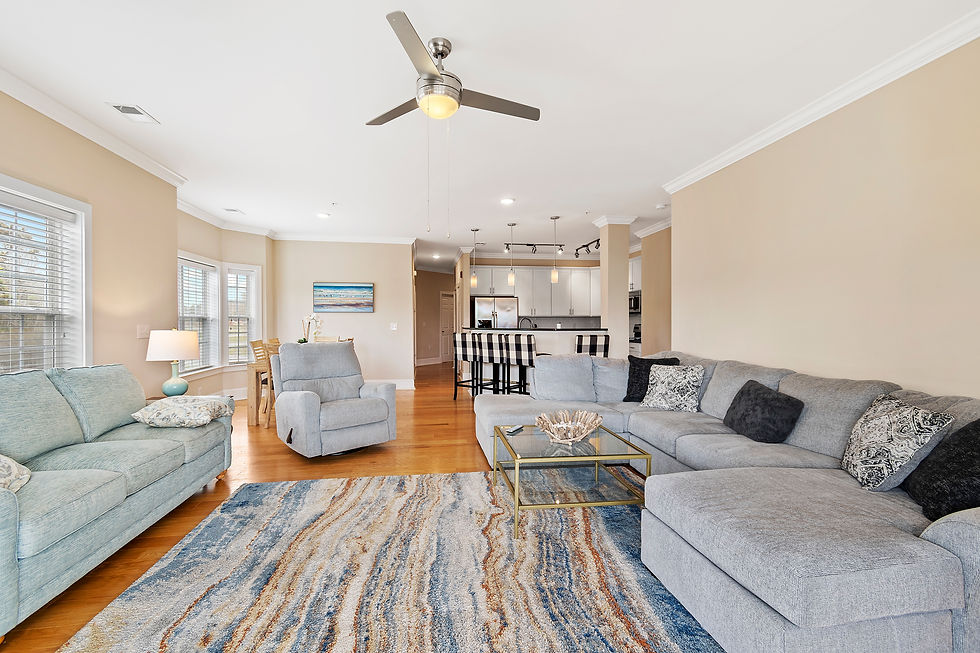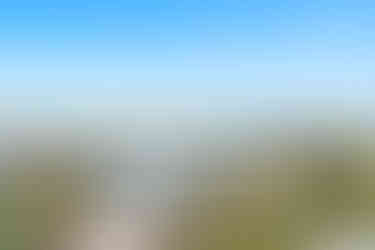Niki Todd and Jen Anderson of RE/MAX Southern Coast present
2283 Dolphin Shores Dr SW Unit 3
Dolphin Shores
Supply, NC 28462
3 beds • 3 baths • 1,768 square feet

Unit 9 in this same building sold for $569,000 on 2/2/2023!! Dolphin Shores allows short term rentals! Step right into this light, bright & airy, incredible condo with panoramic water views.

Located on the Intracoastal Waterway in Dolphin Shores, near the resort style amenities which overlook the Intracoastal Waterway and Holden Beach; condo living never felt more private, spacious, and serene than it does in this corner unit on the first floor. This condo is being sold furnished with a $600 seller credit for a home warranty.

This condo is being sold furnished with a $600 seller credit for a home warranty.

You can quickly access this condo from the stairs or the shared elevator in the common corridor.



This is one of the best condo floor plans you will find at the beach, it features 3 bedrooms, each with its own attached bath, and 2 balconies!
As you enter the foyer, to the left is the first guest room with its own private bathroom that features a tub/shower combo. This room is large enough for a king bed or double bunk beds.



Across the foyer is the second guest room with access to the main bathroom, a large corner closet, and its own private balcony overlooking the fountain in the pond! This is the only unit that has two balconies!





Follow the hall to the main living area where you will find a great open living space with ample windows to enjoy panoramic water views!








There is a bar height island in the kitchen, stunning granite countertops, beautiful white cabinets and honey oak wood floors that give a great coastal vibe.








Off the kitchen is the owner suite with a sitting area and access to the balcony.









You will find a substantial tile shower in the corner, double vanities, and a generous size closet.





There are 2 storage units, one located outside the front door and one located in the parking garage.











Comments